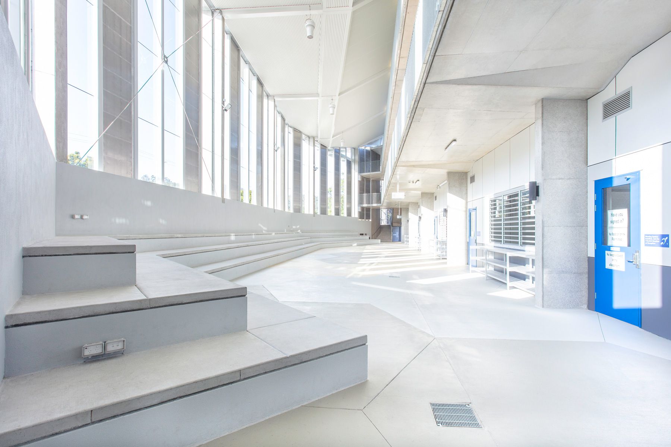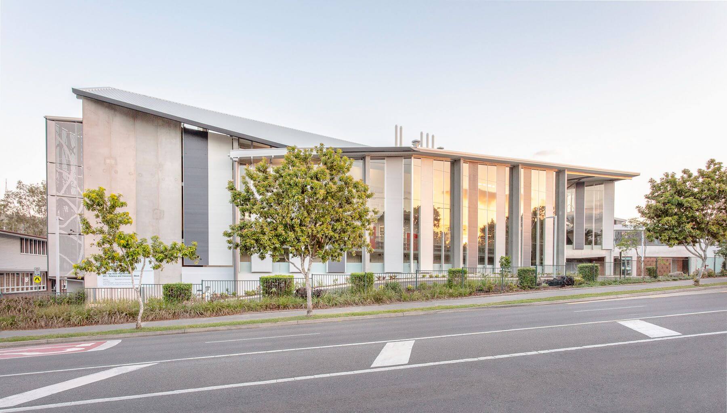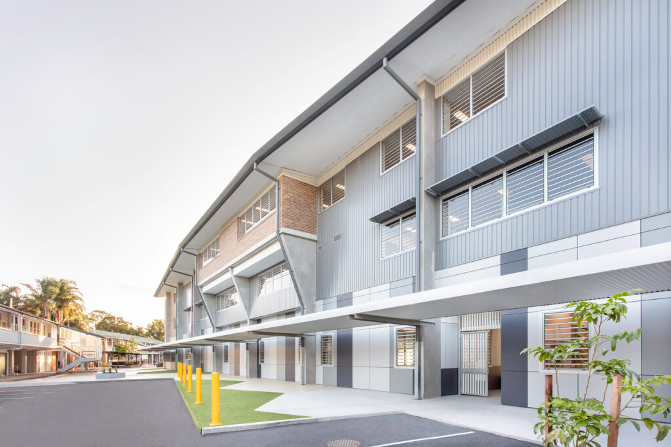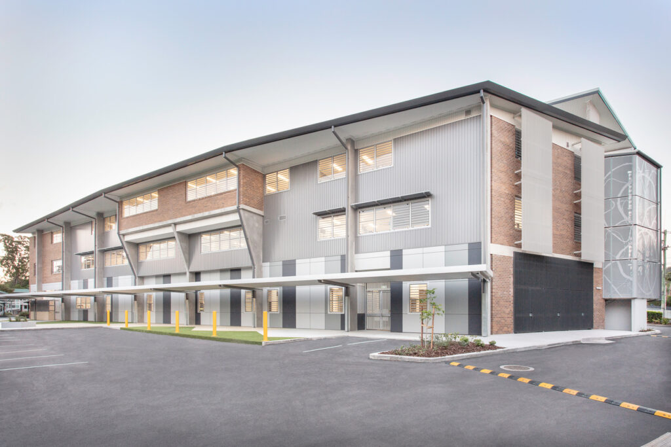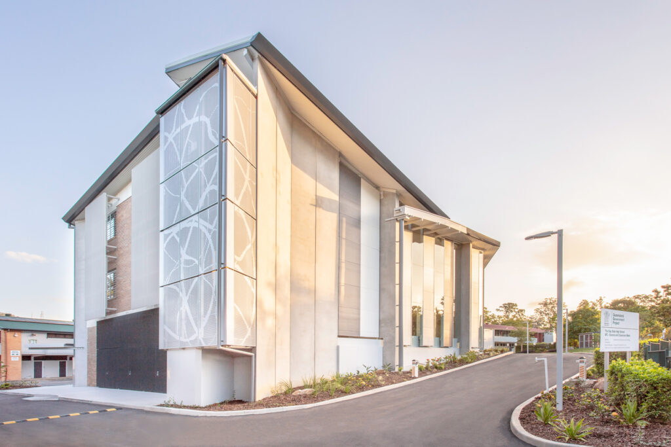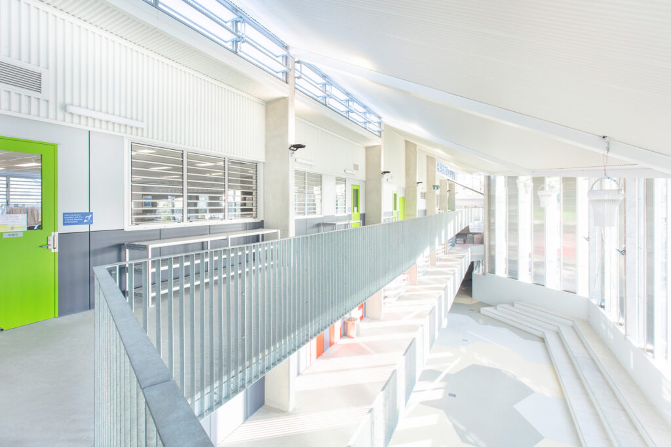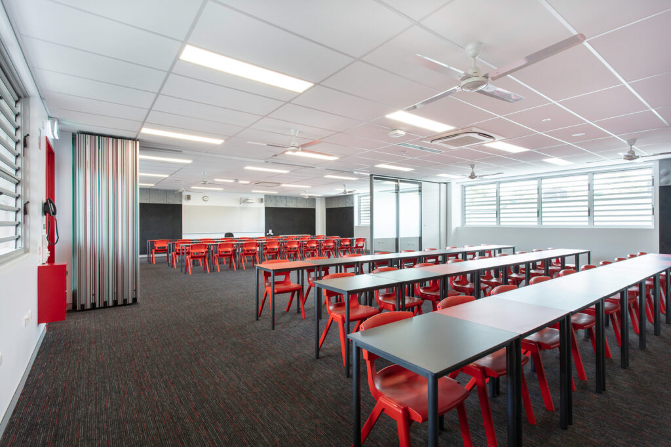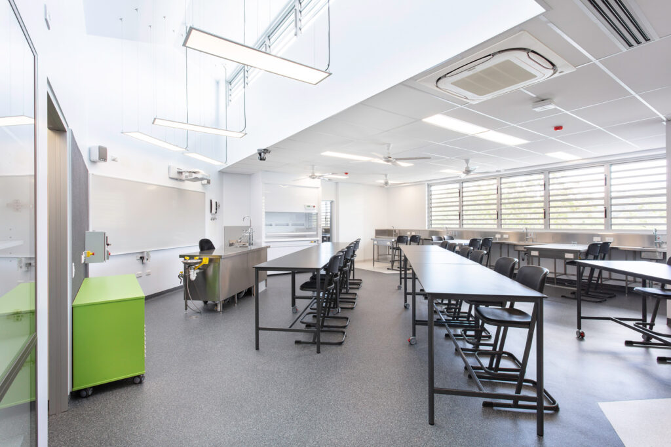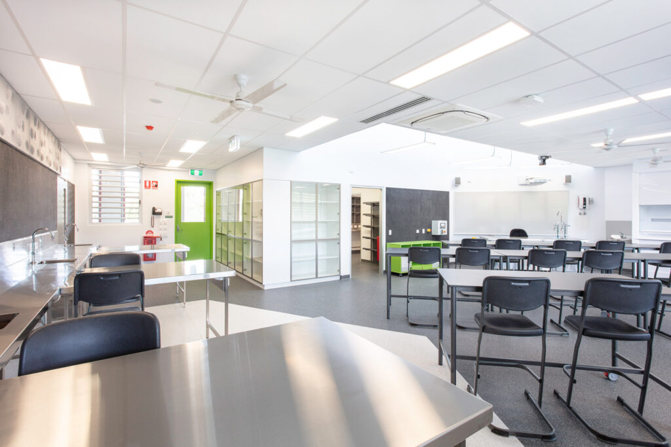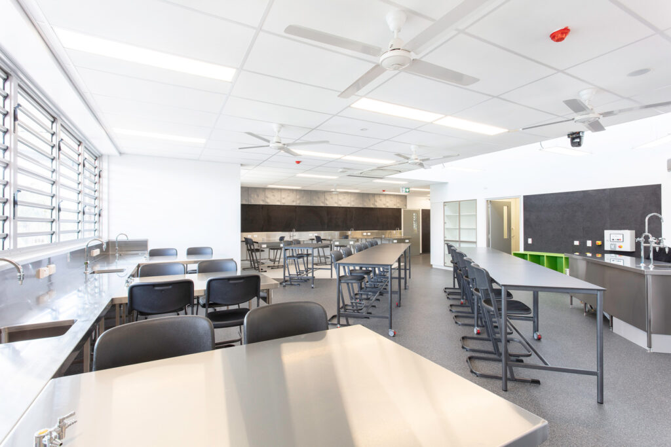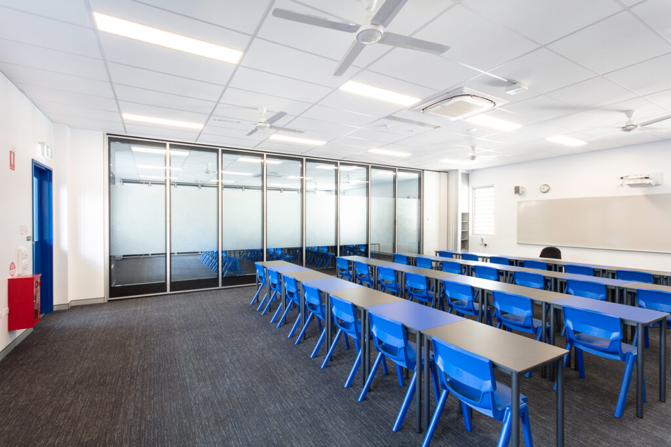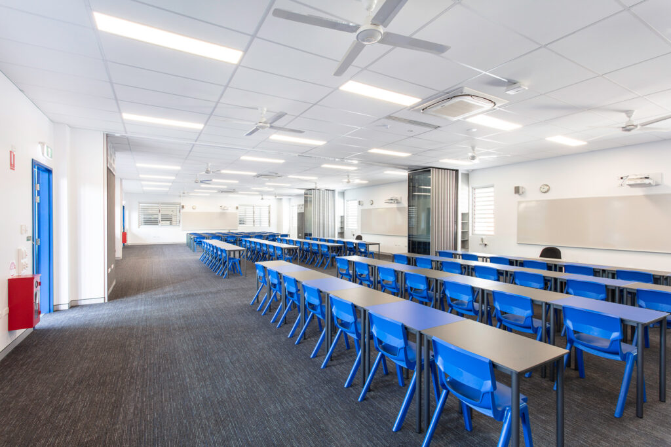Year completed
2019, 10 months
Service
Project Management, Quantity Surveying
Value
$9.7M
Builder
Wiley & Co
Architect
Biscoe Wilson Architects
Location
The Gap, Brisbane
The Challenge
This project involved the construction of a three-level building at the front of the school adjacent to the busy Waterworks Road. As a very constrained site, it maintained access for both the school and construction while keeping the school operating. This project required some intelligent design and builder that could deliver for the students at the start of the 2019 school year.
The Solution
Addressing the site access issues with a temporary diversion road around the back of another building allowed a larger site compound. Prompt commencement allowed the noisy excavation works and services diversion during the school holidays, followed promptly by precast concrete columns and structures manufactured off-site.
The Design team addressed the mass of the three-level building by excavating the lower level into the ground and surrounding the front of the building with a glass acoustic wall that provided an indoor learning area protected from the elements and the noise of the road.
This project delivered a new 3-level Secondary Learning Centre, providing 7 General Learning Areas, 3 Flexible Learning Areas, 2 Robotics Labs and 4 Science labs, a new on-grade car park, plus the conversion of 2 Science Classrooms to General Learning Areas.
