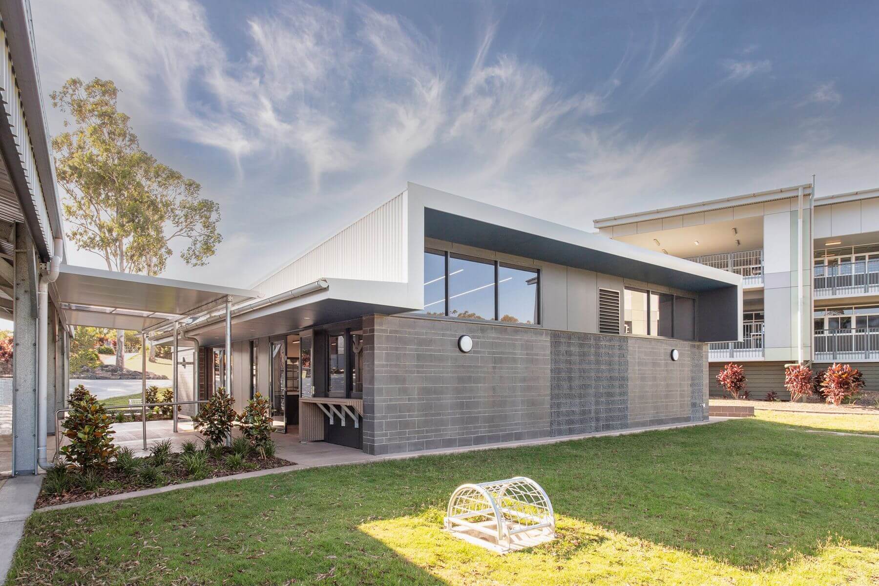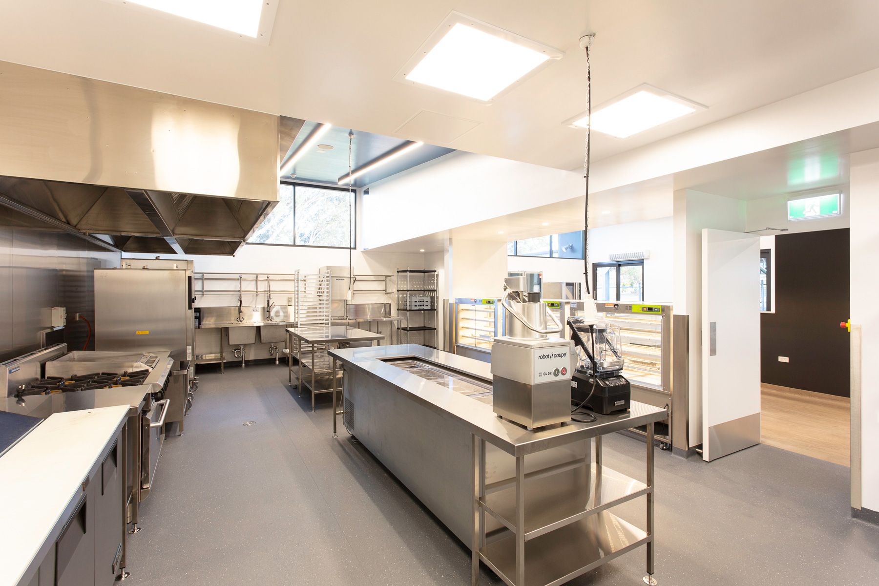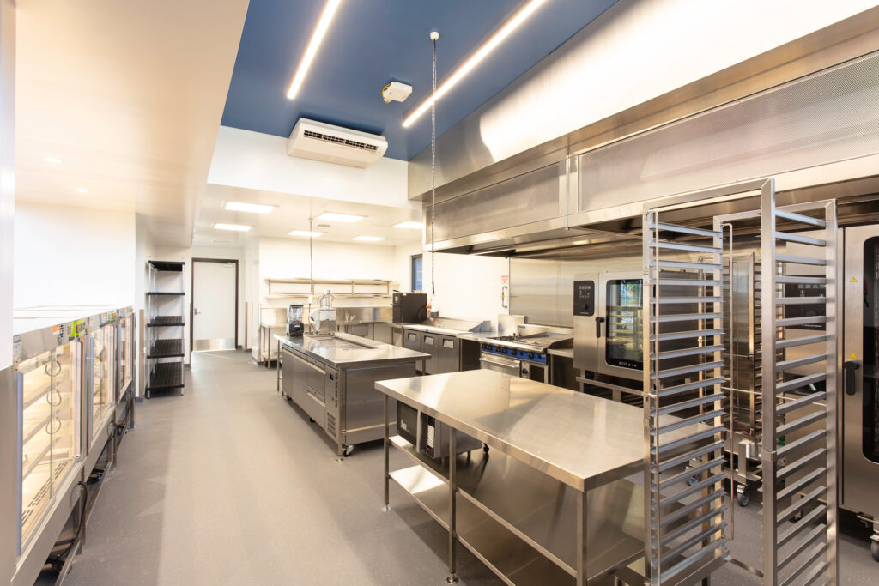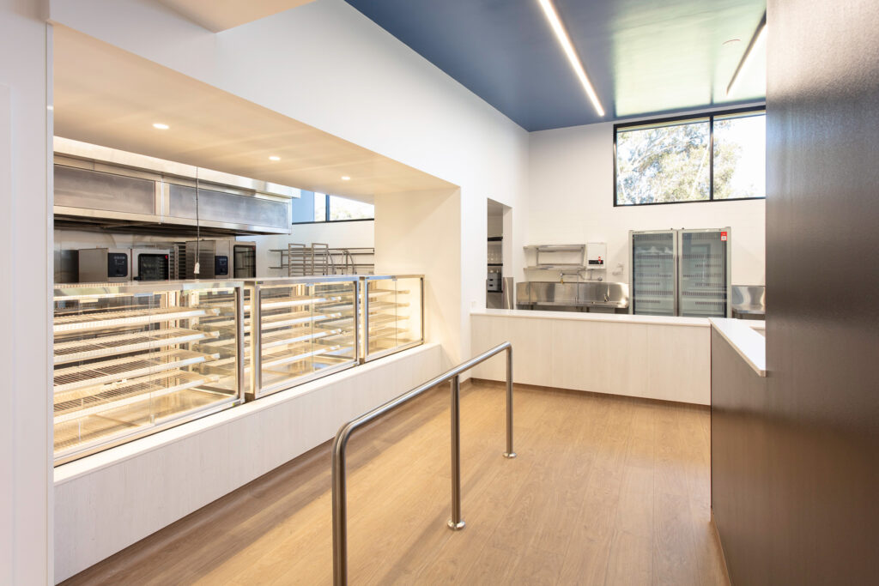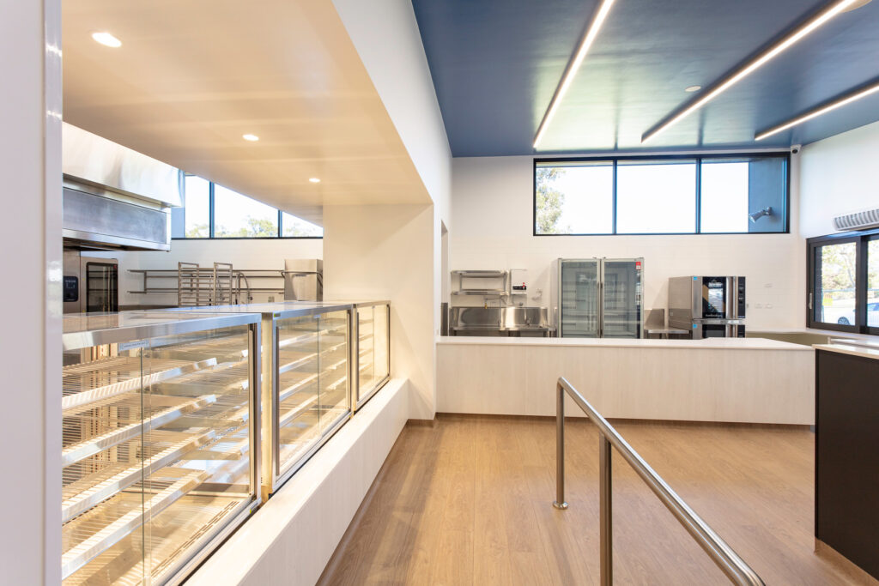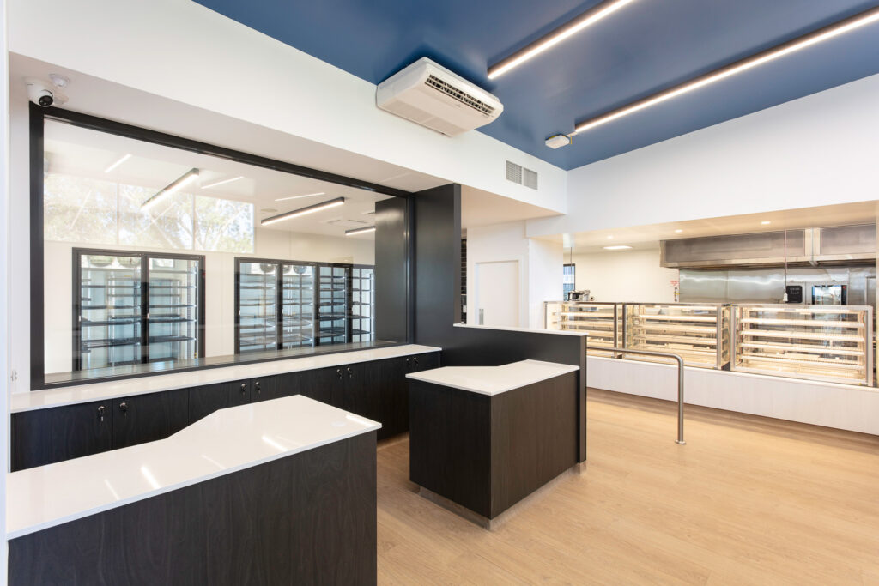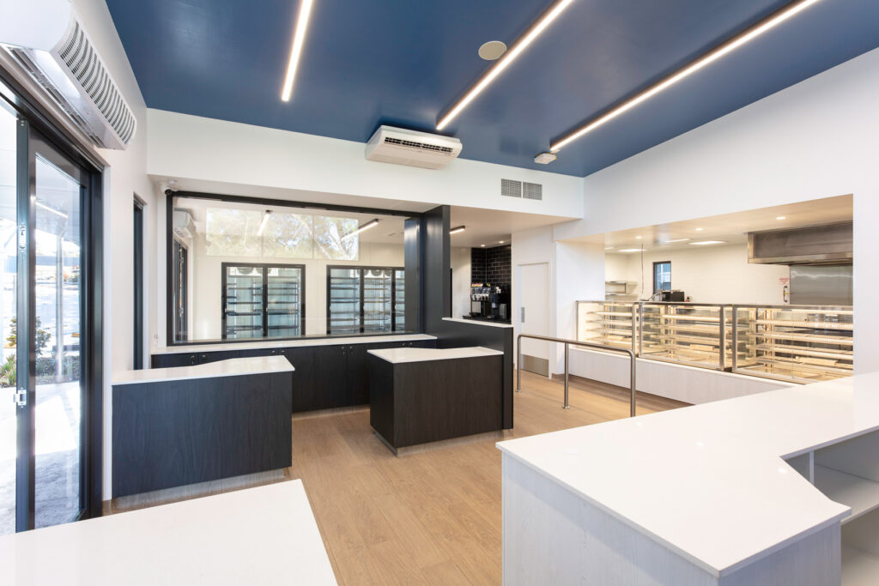Year completed
2022 (10 Months)
Service
Project Management, Quantity Surveying
Value
$1.5M
Builder
Magnes Projects
Architect
Resonance Design and Architecture & Food Strategy
Location
Southport, Gold Coast
The Challenge
The project brief was to upgrade and extend the existing school canteen to accommodate the school’s growth and to provide modern cooking facilities that meet Food safety laws.
At the initial site inspection, we identified that the existing canteen had a limited footprint for extension, height and access clearance issues and various other constraints. This would lead to significant work to upgrade the facility to meet current code and food safety standards.
The Solution
We completed a cost analysis on building a new canteen versus upgrading the existing one. Following this, we worked closely with the school to identify the best location for the building from a school user point of view and from a cost and feasibility perspective, considering the numerous service upgrades required for a new standalone canteen building.
The design team provided a detailed concept for D&C delivery. The outcome is a modern aesthetic building in the centre of the school that efficiently meets all the requirements of a school canteen with self-servery, pick-up windows, walk-in fridges and coffee hubs. The high-quality equipment installed in the kitchens allows for more efficient cooking, and an expanded school menu for students is an after-hours event.
