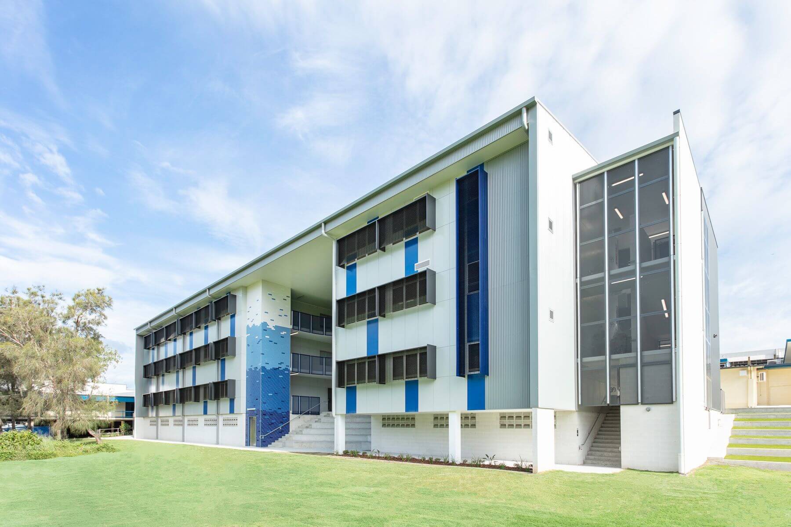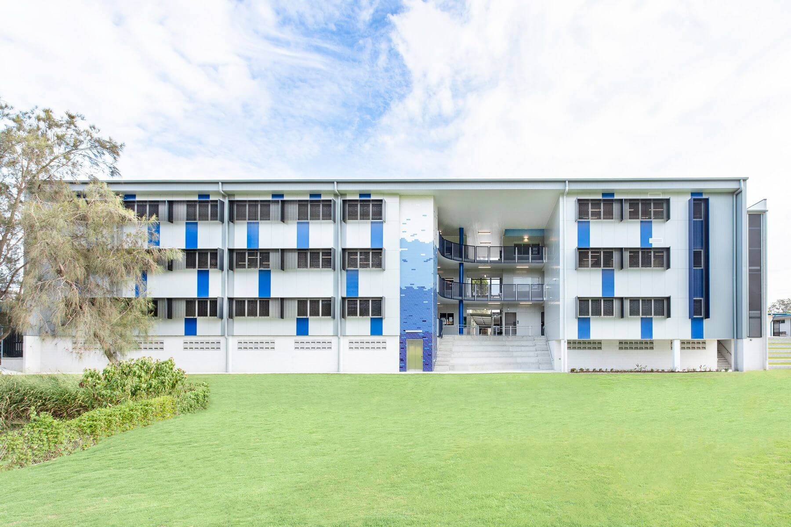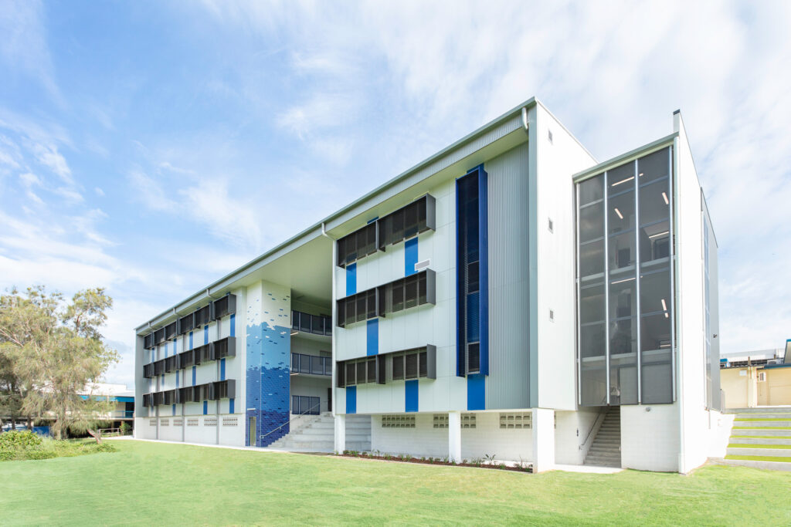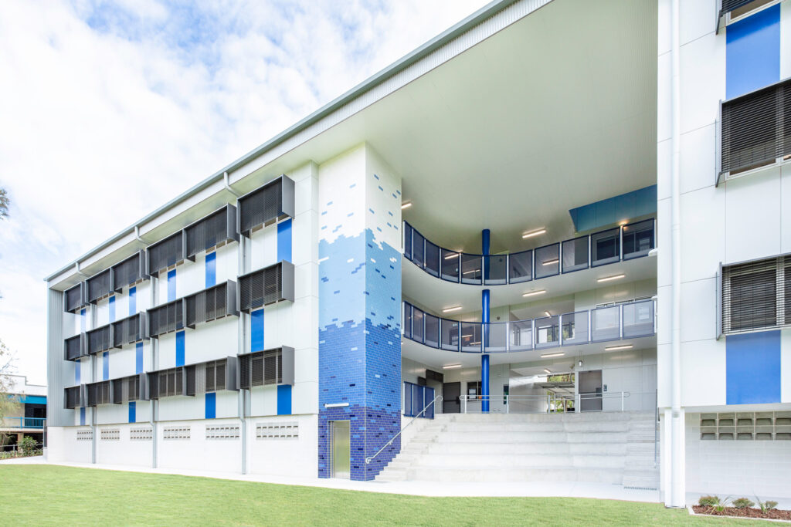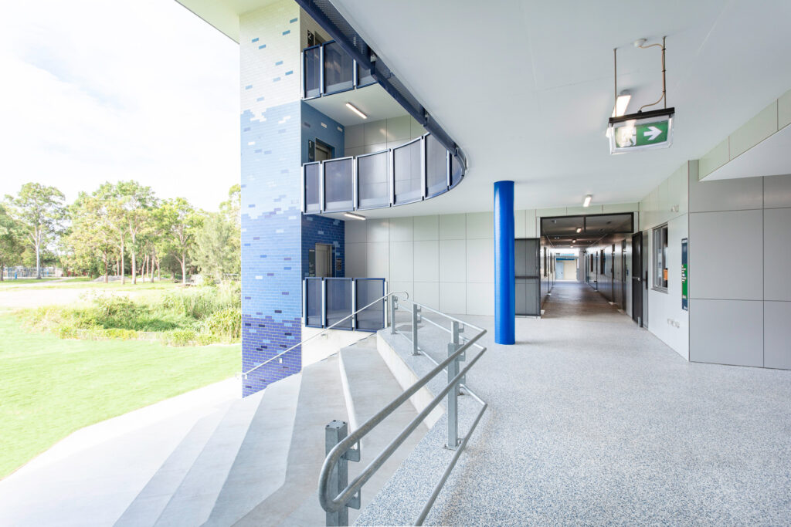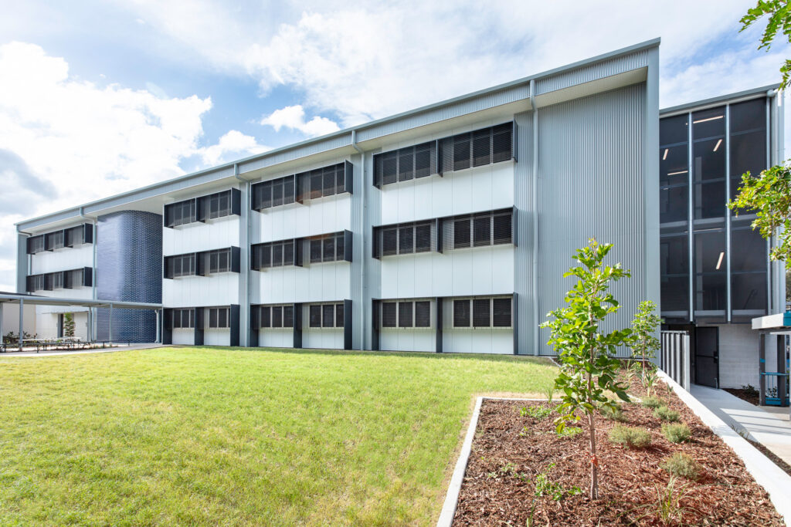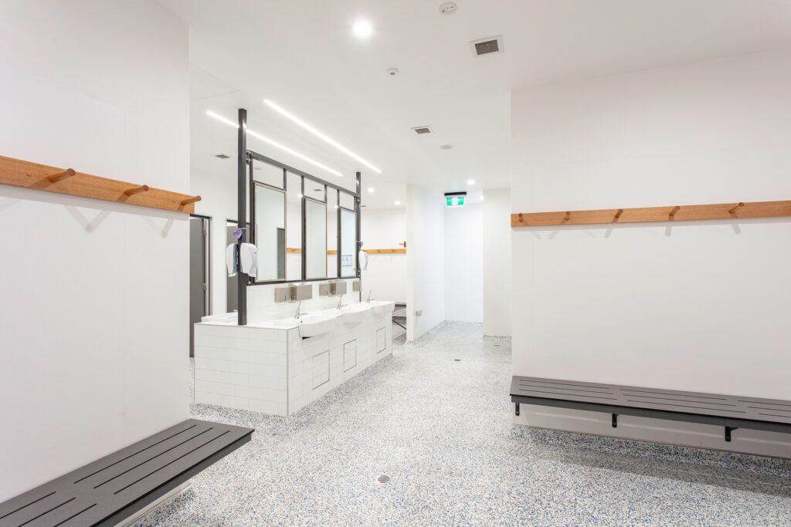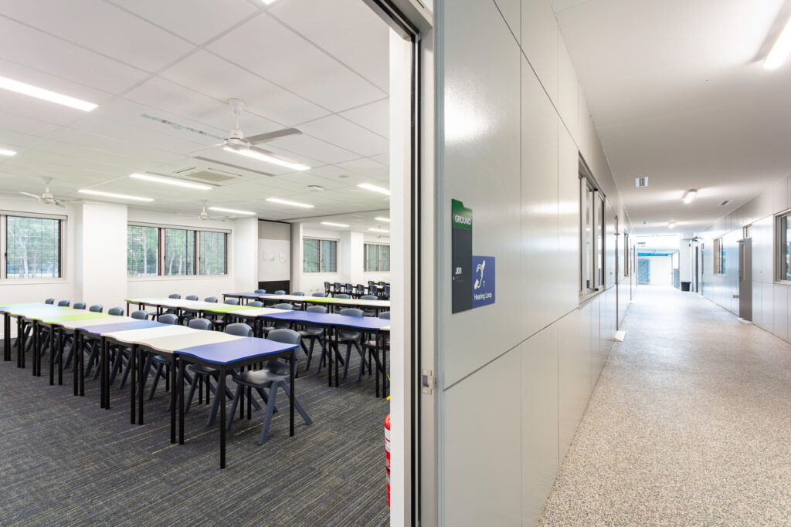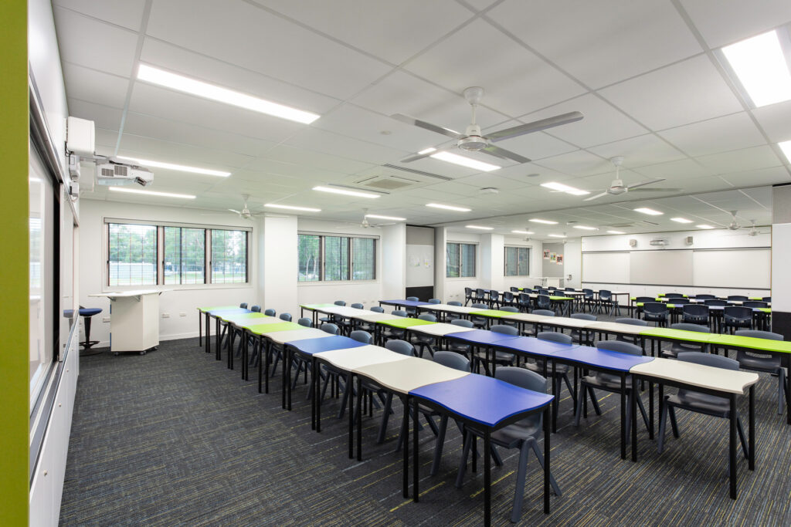Year completed
2020 (14 Months)
Service
Project Management, Quantity Surveying
Value
$10M
Builder
Kane Constructions
Architect
Macksey Rush Architects
Location
Mansfield, Brisbane
The Challenge
With increasing enrolments at the school, our project team undertook the challenge of building a three-level, 22-classroom structure on the current site of the school music block.
Positioned at the western edge of the school oval, adjacent to bushland, the site presented unique challenges, including the sole access for construction vehicles across the school oval—the primary green space for over 3000 students.
Design constraints were further heightened by a substantial level change between the general school buildings zone and the oval, compounded by bushfire zones, an existing underground culvert system, and flood-level considerations.
The Solution
The design solution utilised the site level change to effectively create a four-level building with an inhabitable lower ground level, raising the occupied spaces above the flood levels.
We implemented an access methodology to build a temporary access road around the school oval, complete with an automatic boom gate, which provided students with a safe pathway when no vehicles were accessing the site. A reduced-sized oval remained operational for the duration of construction.
The project added 22 new classrooms to accommodate the growing number of students at Mansfield SHS. It also features a four-level atrium building, easily seen from Hamm Road and situated at a focal point on the site. This atrium connects the school and oval levels and offers views and access from the classrooms to the green space of the oval and the nearby creek bushland.
