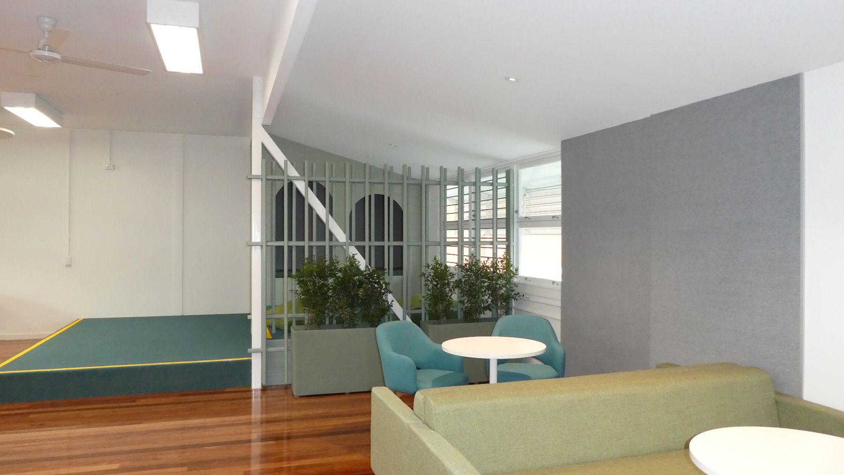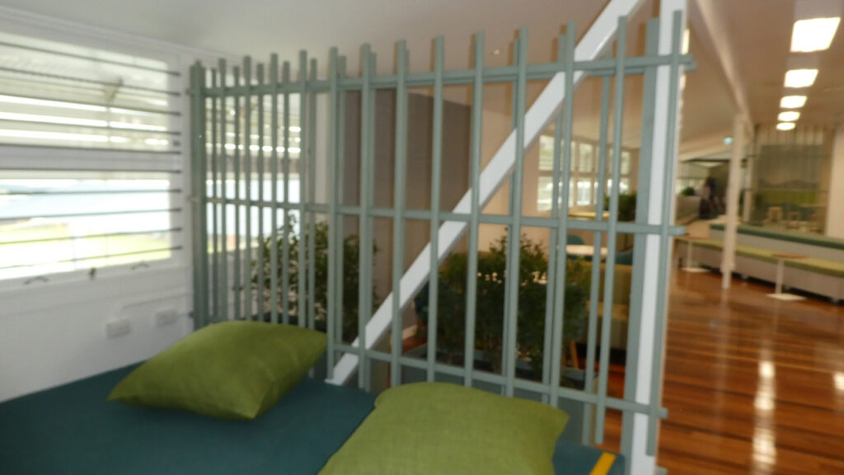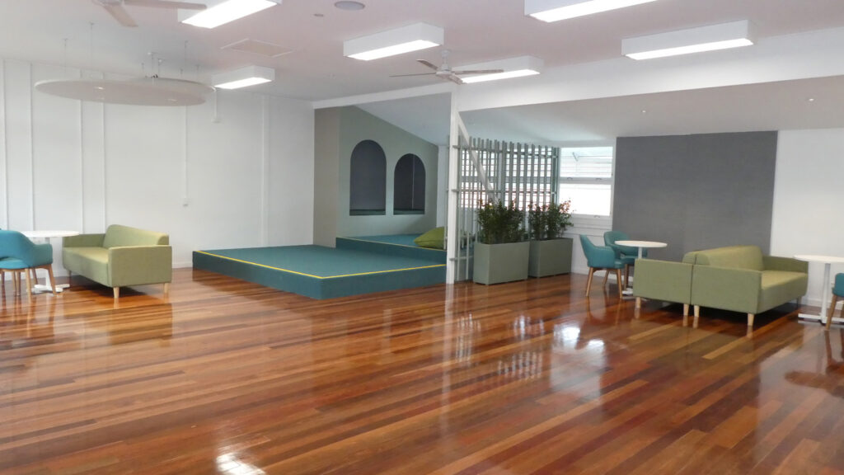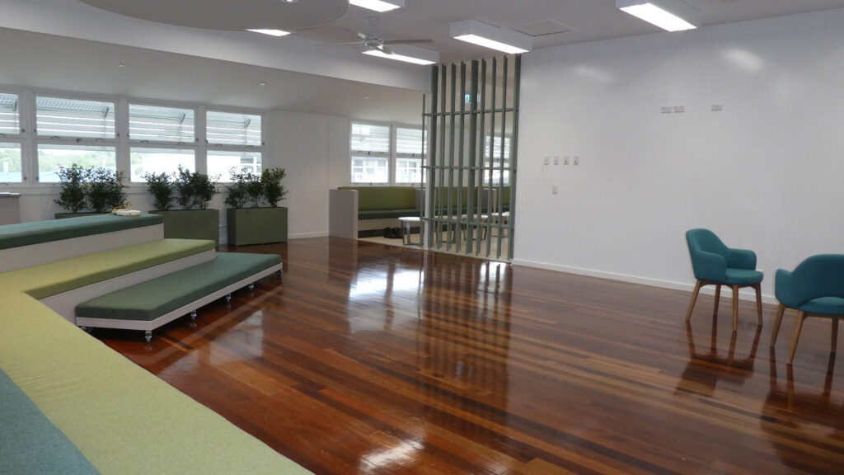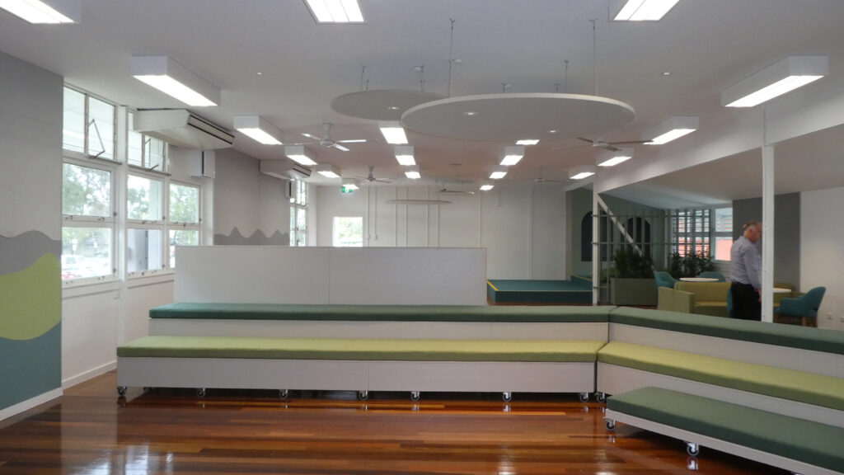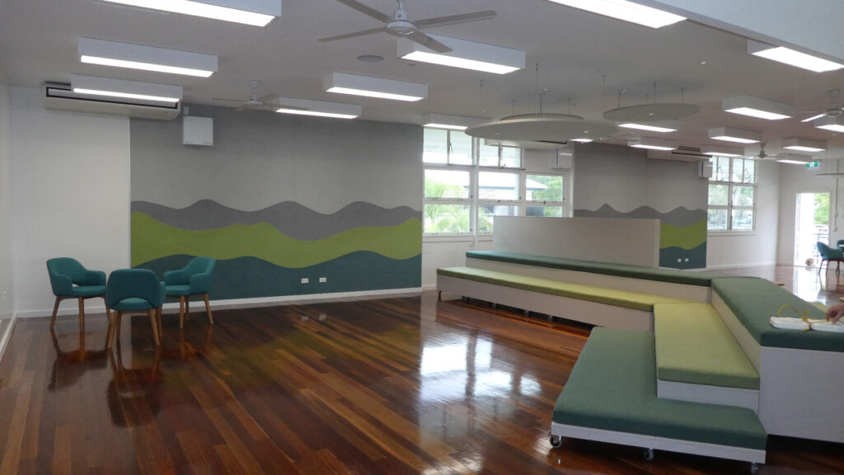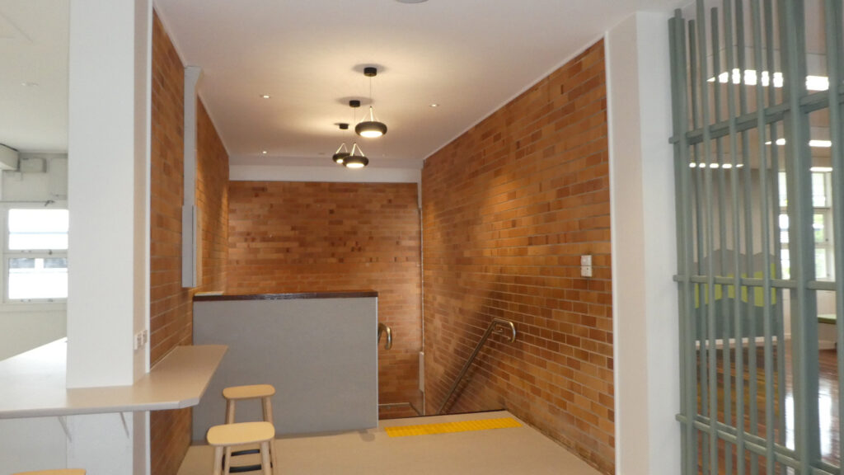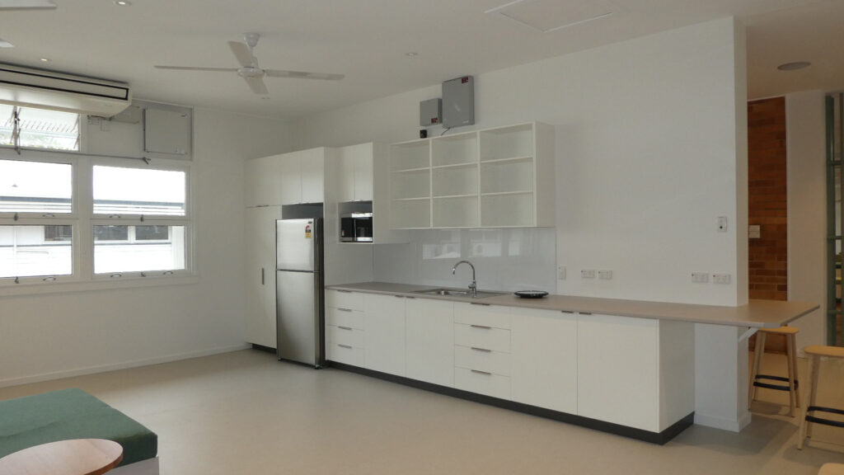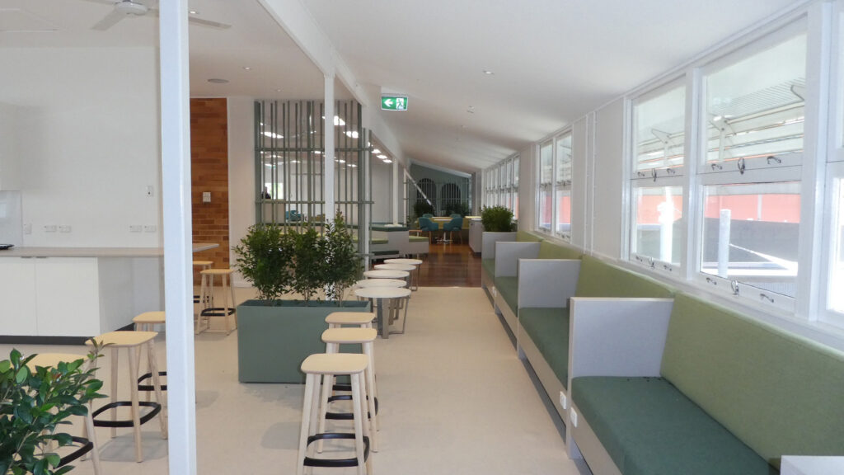Year completed
2018, 4 months
Service
Project Management
Value
$200,000
Builder
Hutchinson Builders
Architect
Hayball
Location
Glenmore, Rockhampton
The Challenge
One of the first schools in the pilot Flexispace program.
“FlexiSpaces are designed to support schools in providing a differentiated environment for secondary students experiencing challenges. These spaces are inclusive, high-quality, built environments with high-impact teaching and learning that aim to re-integrate students into their mainstream settings.”
Being one of the first to deliver this type of project in Queensland, we partnered with Hayball Architects, who worked with the Department of Education on the guidelines for the program and Glenmore SHS, where we have successfully delivered numerous projects.
The Solution
Reimagining two older classroom spaces in Block B to create a multiple zone space that allows for flexible learning, focused studying, engagement in group work or activities, creative writable walls, acoustic treatment, reading nooks, and mobile tiered seating. There is also a kitchen area with dining tables, allowing for student breakout and having lunch at school.
We are proud of what we have built with the school and what this project continues to do for the students. It was a great effort by Hutchies, who delivered so much more than just another refurbishment.

