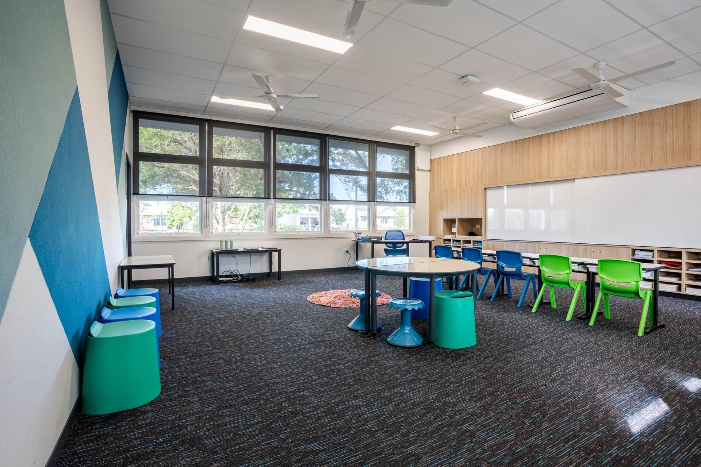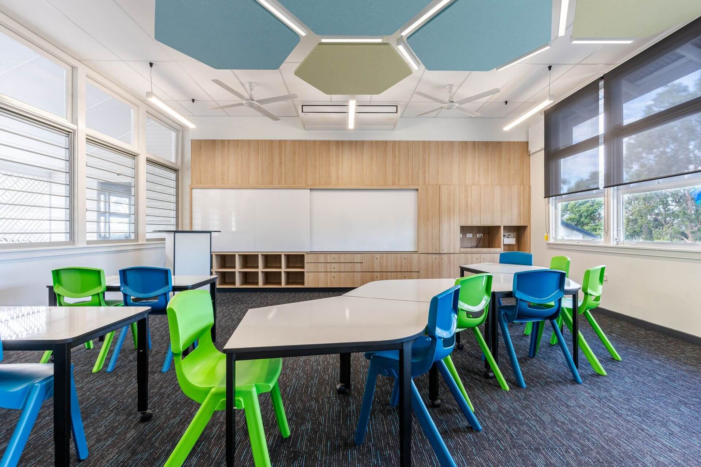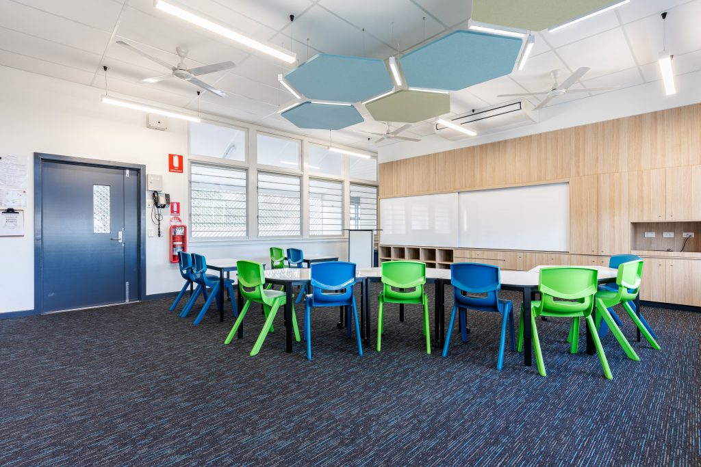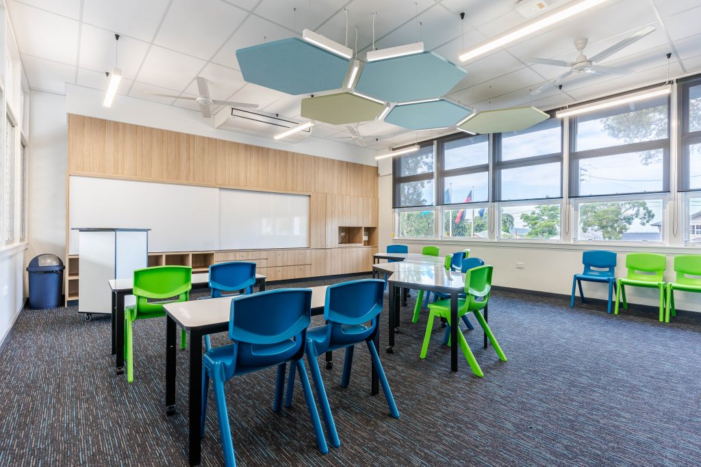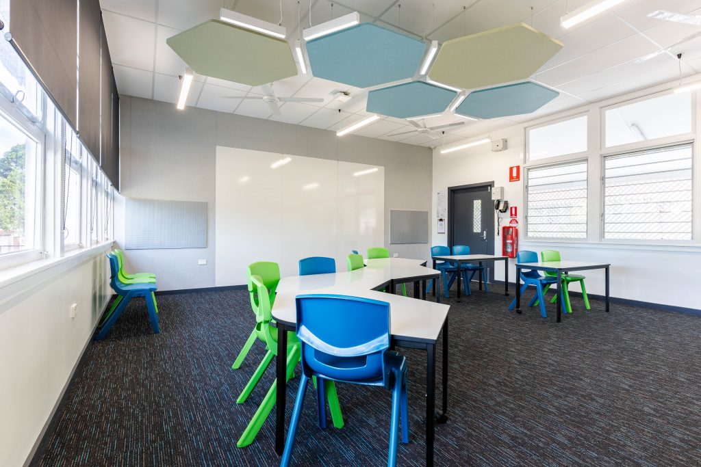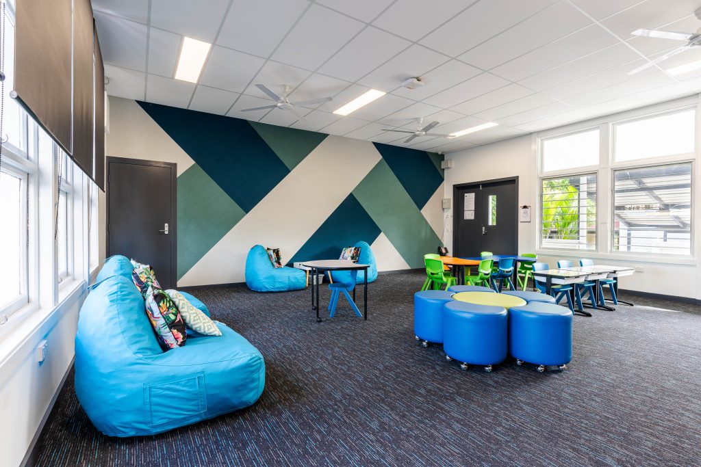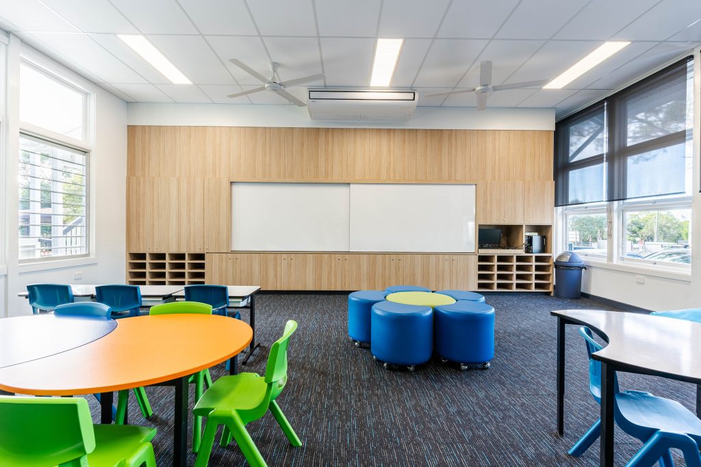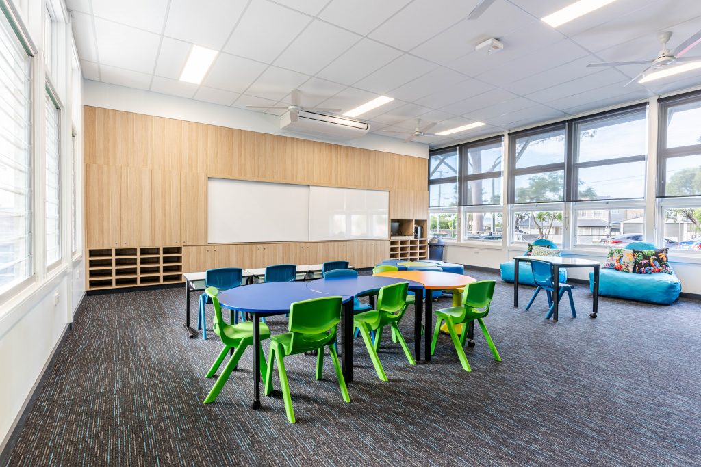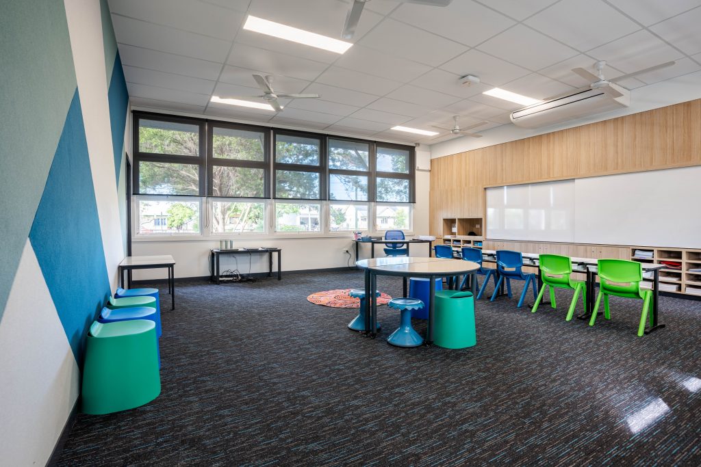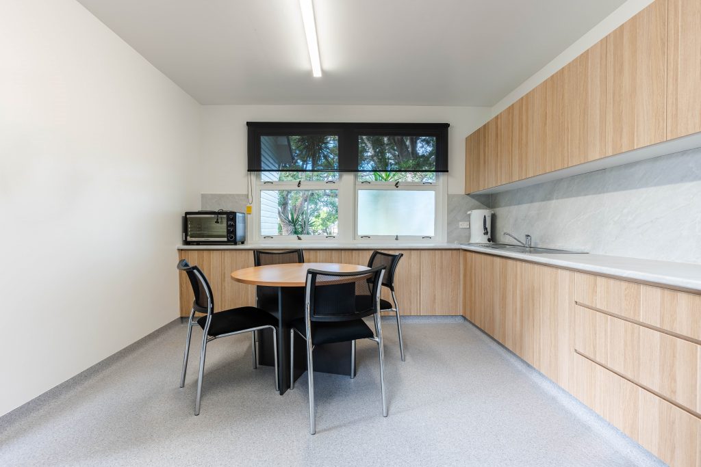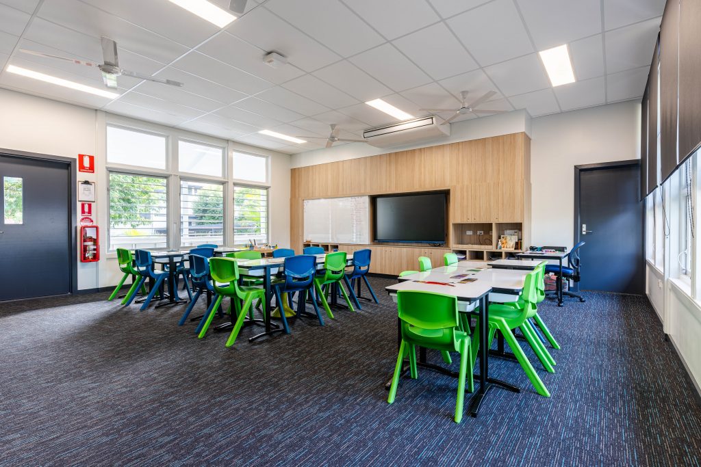Year completed
2024, 3 Months
Service
Project Management
Value
$500,000
Builder
Mod 1 Construction
Architect
Honeywill Consulting
Location
Murarrie, Brisbane
The Challenge
Murarrie SS required a refresh to the oldest building on their site. A timber framed classroom block which hadn’t seen a great deal of attention for some time. The school was looking to rejuvenate the existing classroom spaces to provide more engaging and inviting areas. Providing a solution for staff resource prep and breaks close by to avoid lengthy trips to other buildings on the site was also to be considered.
The Solution
Incorporating smart storage within new teaching wall units allowed us to maximise usable floor space in smaller classrooms and the relining of walls and ceilings gave us the opportunity to add insulation for better acoustic and thermal performance of the building and hide away a myriad of surface mounted conduits that had accumulated over time.
The use of acoustic pinnable fabrics to walls further aids with sound absorption and the selective use of acoustic ceiling panels and feature lighting helps to designate certain spaces as more specialised or flexible teaching areas.
We were also able to repurpose an old storage space at the end of the block into a small staff prep room providing a space for resource storage and general amenities in close proximity to the teaching spaces.
A great outcome for the school and students who will be using the newly upgraded facility.
