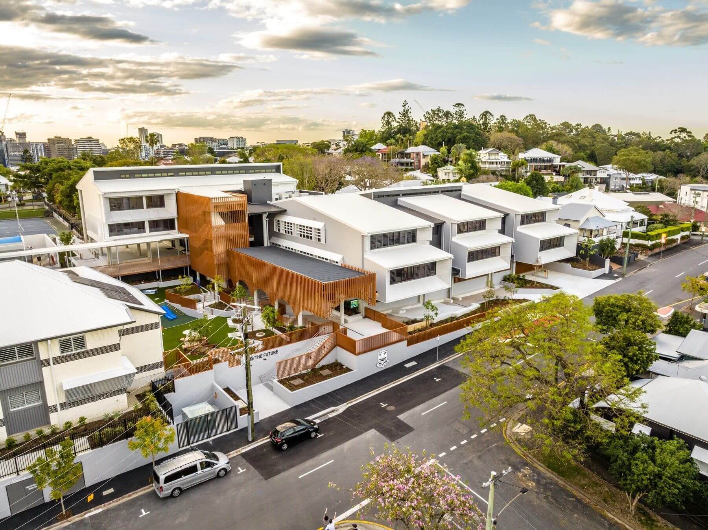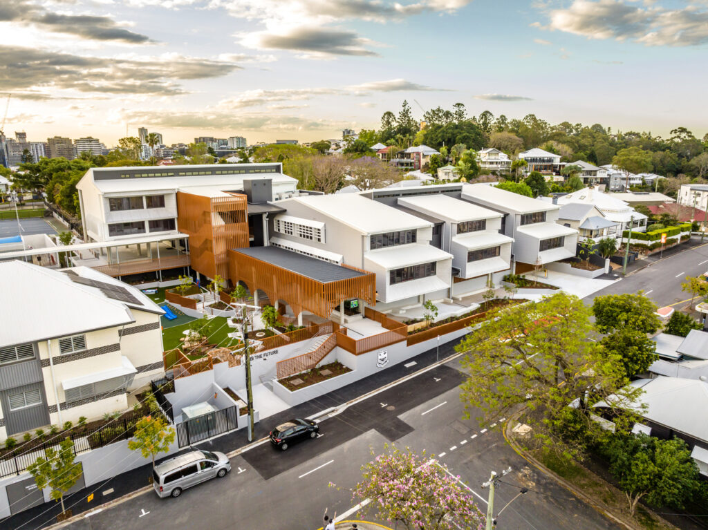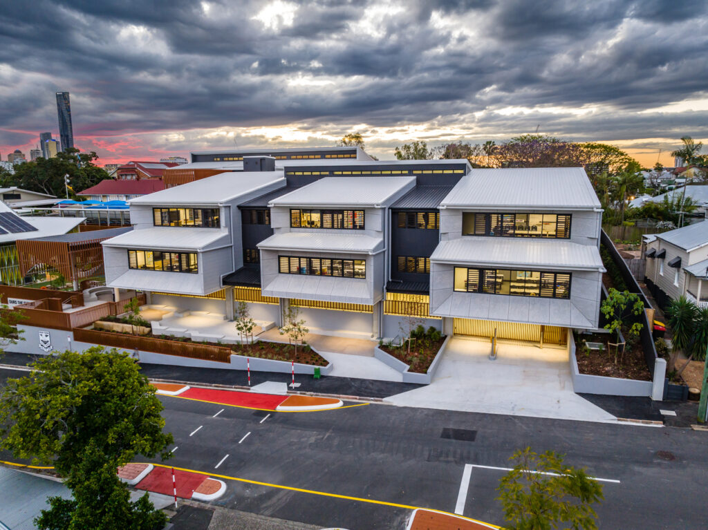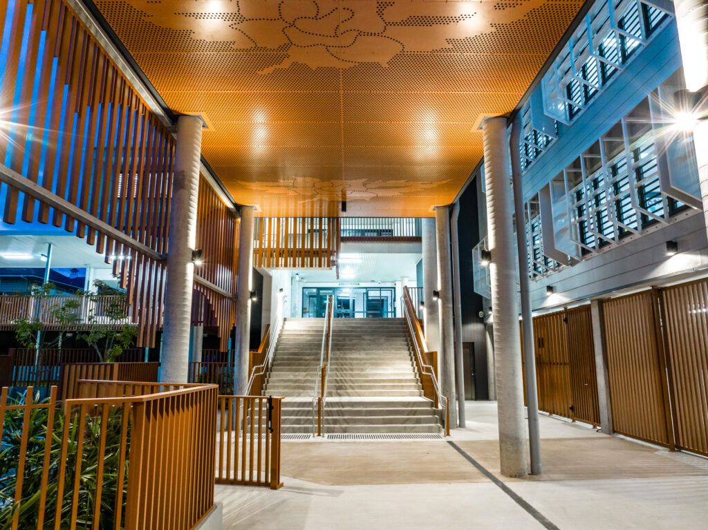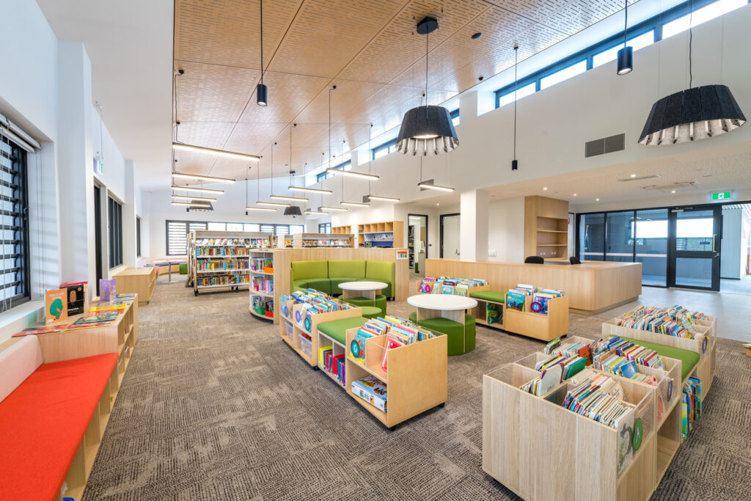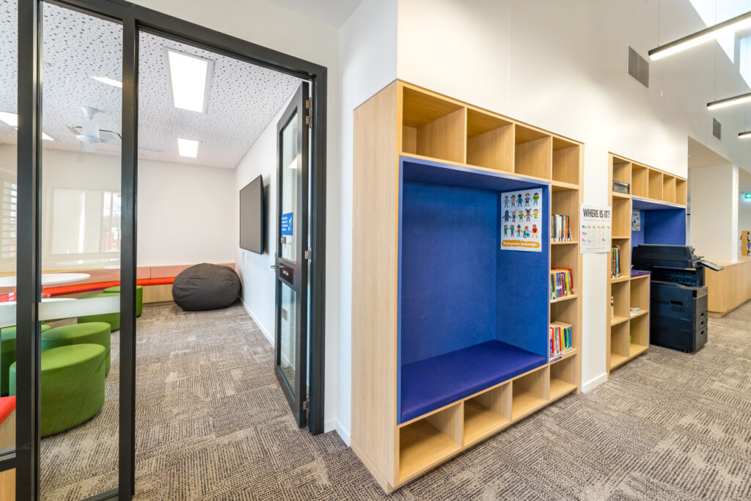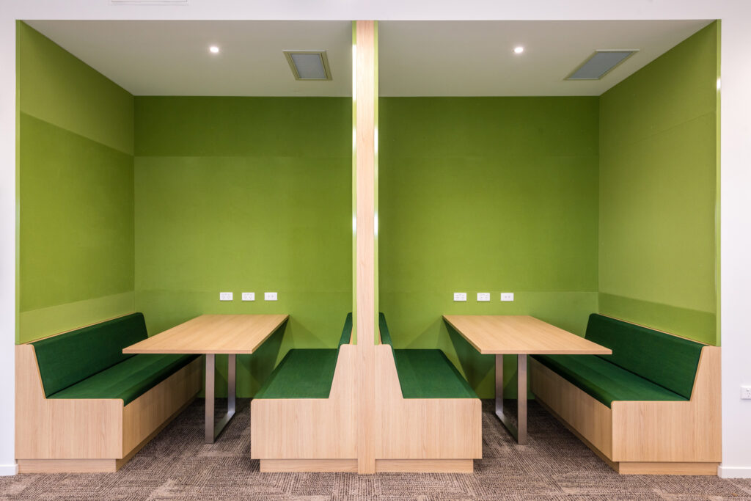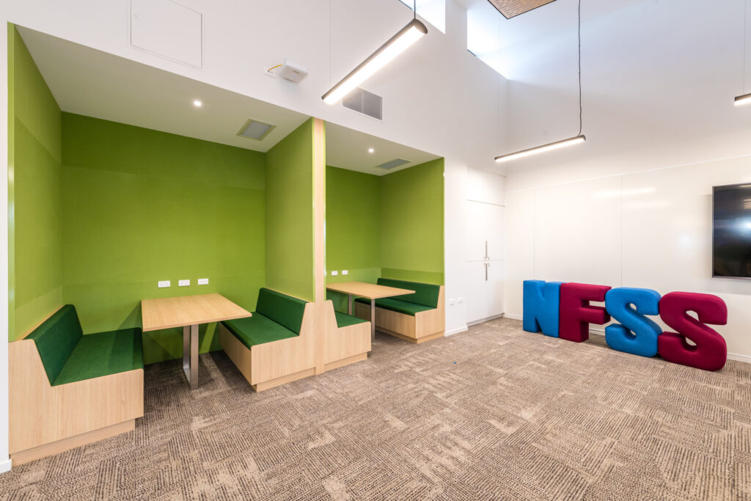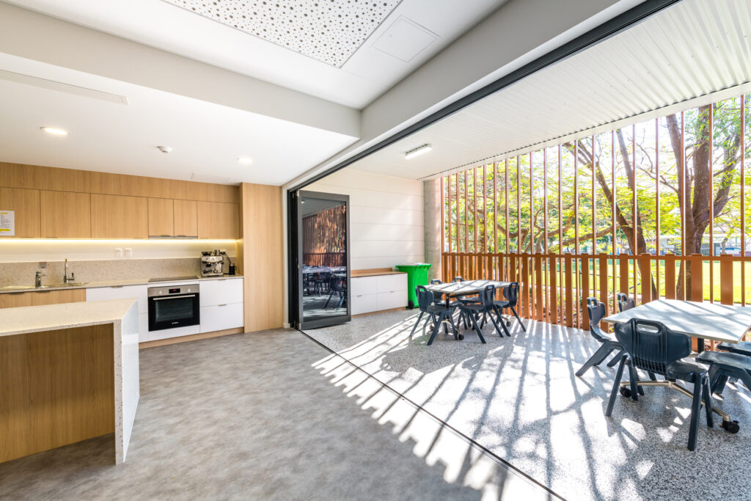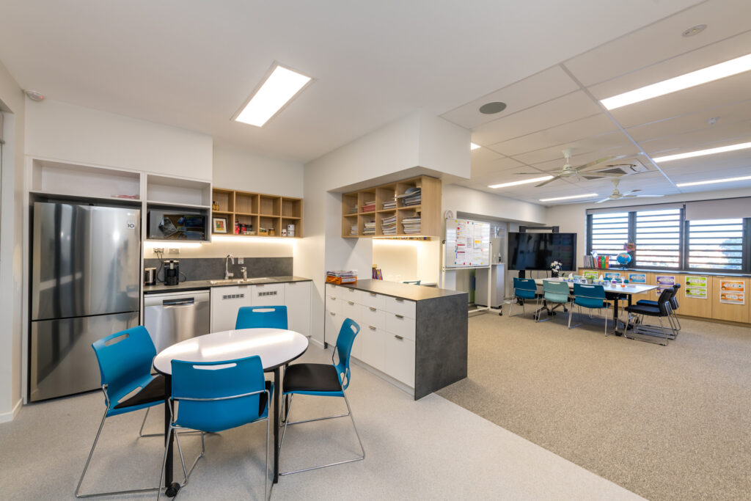Year completed
2022 / 2 years
Service
Project Management, Quantity Surveying
Value
$18.7M
Builder
Paynters
Architect
BVN Architecture / COBIE Group (D&C Delivery Team)
Location
New Farm State School, 189 Heal St, New Farm QLD 4005
The Challenge
New Farm State School is an inner-city school with limited space to grow and an increasing population. The school required new facilities and additional classrooms to cater for existing and future growth on an extremely tight site while preserving as much external play space as possible. The school’s age and significance from a cultural heritage and community interest perspective added complexity to an already challenging project.
The Solution
Significant time was spent master planning the expansion of the school site to ensure the best outcomes for the school and local community. On-site, master planning workshops led by an enthusiastic design team were crucial in fleshing out the specific outcomes expected from the various stakeholders and identifying a practical approach to delivering the required facilities.
Ultimately, the school site required expansion by purchasing three neighbouring properties and closing and incorporating a portion of Hawthorne Street. The project proceeded with the planned additional New Learning Centre and proposed future Administration and Resource Centre constructed simultaneously. We made this decision primarily due to concerns around access, buildability, and disruption to school activities should the secondary facility be delayed to a future date.
We delivered 12 new classrooms, associated flexible learning and staff spaces, a 30+ capacity basement level carpark, additional external play spaces and a rehabilitated community garden as part of the New Learning Centre bordering Anne Street.
The new administration and corporate services suite, resource centre and multimedia hub were constructed in a more central location adjacent to the existing school oval and hard-court area, providing an inclusive connection to the rest of the school campus.
